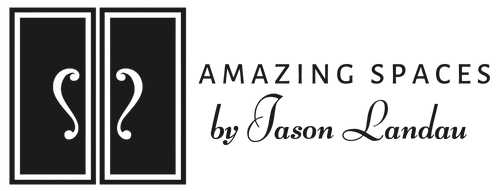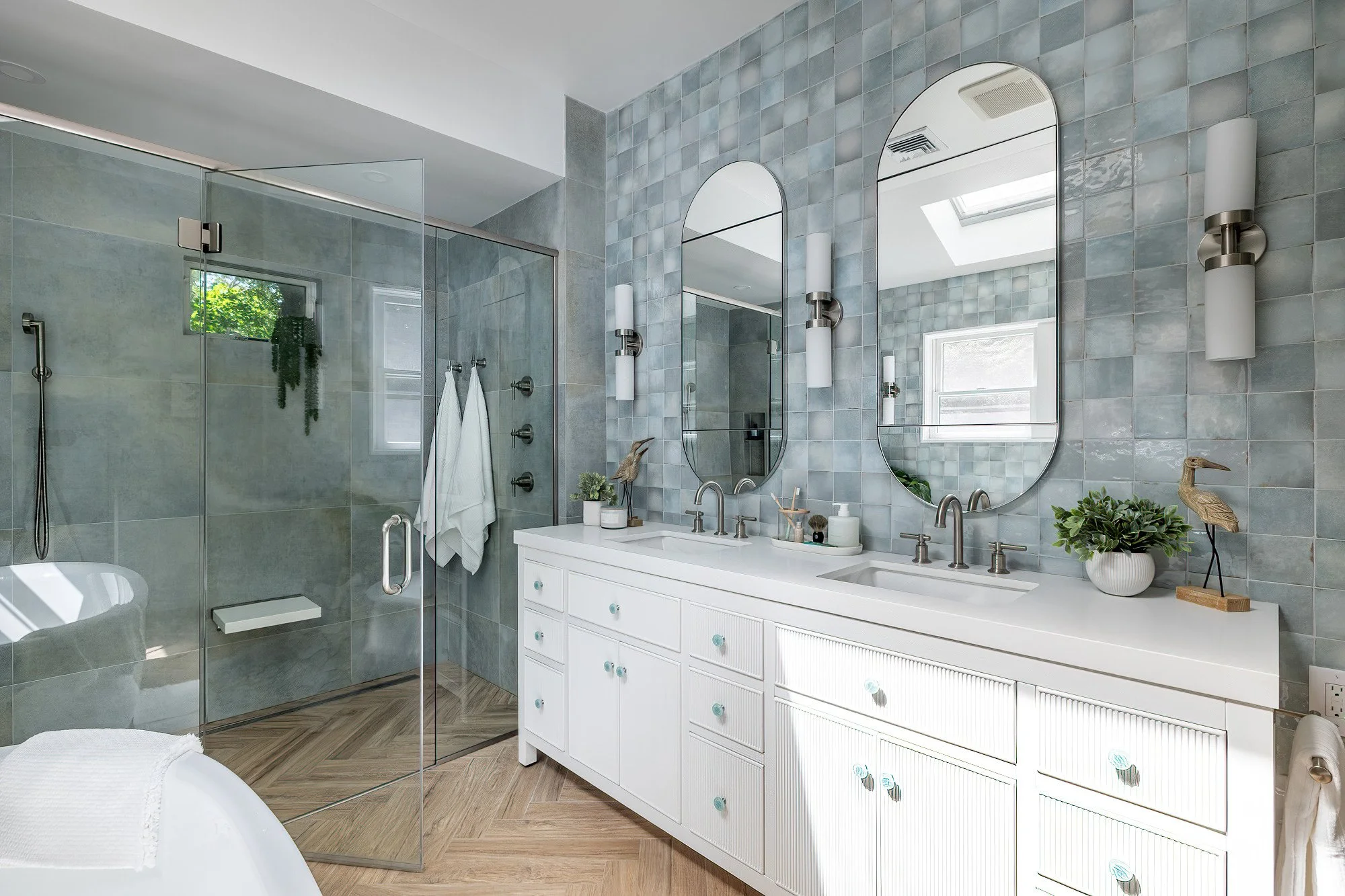Spa-Worthy Primary Baths: Designing a Wellness Retreat at Home in Greenwich & Beyond
Your primary bath should downshift the day the moment you step in. We craft calming, resort-level retreats throughout Greenwich, Darien, New Canaan, Westport, Fairfield, and Westchester—spaces that blend natural materials, precise lighting, and indulgent amenities with practical storage and maintenance.
Start with the Plan—Serenity Has a Layout
Zoning for Calm. Separate the wet zone (shower/tub) from the dry zone (vanities, wardrobe) to control humidity and sound. Add a vestibule or pocket door to soften morning routines when one partner is sleeping.
Sightlines & Privacy. Align the focal wall—often stone or fluted plaster—opposite the entry. Place the WC in a fully enclosed room with acoustic seals for comfort.
The Wet Room: Steam, Soak, Restore
Wet Room Defined. A fully waterproofed space that may combine a freestanding tub and large shower behind a single glass enclosure.
Must-haves:
Linear drains and pitched floors for clean sightlines
Steam-ready glass, ceiling slope, and vapor barrier
Bench with handheld spray and towel niche just outside the glass
Steam therapy, chromotherapy, and aromatherapy can transform daily showers into restorative rituals—perfect after a coastal run or tennis match.
Stone, Tile & Texture
Statement Stone. Veined marble slabs or textured quartzite create a gallery-like backdrop.
Scale for Calm. Large-format porcelain on floors minimizes grout and maintenance.
Tactile Moments. Fluted stone, reeded glass, and plaster finishes add depth without visual noise.
Lighting: Layered, Dimmable, Flattering
Ambient: perimeter cove or discreet recessed downlights
Task: vertical sconces flanking mirrors (eye level for shadow-free light)
Accent: toe-kick and niche lighting for a floating effect
Tie it together with a warm CCT and preset scenes: Wake, Unwind, Night.
Custom Vanities & Storage
We design vanities around your routine: integrated power inside drawers, hair-tool cubbies with ventilation, hidden hampers, and modular organizers. Floating vanities keep floors easy to clean; furniture-style legs suit traditional homes in Riverside or Old Greenwich.
Comfort Details That Matter
Radiant floors (and benches in steam showers)
Heated towel rails at the exit of the wet room
Quiet ventilation with humidity and occupancy sensing
Water filtration at the lav and shower for skin/hair wellness
Wellness & Accessibility—Beautifully Integrated
Aging-in-place is luxury when done invisibly: wider clearances, blocking in walls for future grab bars, curbless entries, and thoughtful bench heights. Induction-heated mirrors prevent fog; lever hardware and soft-close everything make daily rituals effortless.
Materials & Maintenance
We specify sealers and finishes that stand up to steam and skincare. For marble lovers, honed surfaces and proper care make it realistic; porcelain slab is a stunning, low-maintenance alternative.
Our Process: From Concept to Calm
Amazing Spaces manages design, custom cabinetry, stone, specialty glazing, and construction sequencing—coordinating with your architect or interior designer to hit both the aesthetic brief and the build schedule.
Thinking about a spa-worthy primary bath? Schedule a design consultation with our Greenwich team.
FAQs
Q: What makes a bathroom a ‘wet room’?
A: It’s a fully waterproofed area—often with shower and tub together—behind one glass enclosure, designed for steam, easy cleaning, and seamless visuals.
Q: Can marble work in a steam shower?
A: Yes, with proper detailing—vapor barriers, slope, sealing, and maintenance. Porcelain slab is a great low-maintenance alternative.
Q: How long does a luxury primary bath remodel take?
A: Timelines vary by scope and approvals; many primary bath projects run 8–14 weeks once materials are on site. We confirm schedules during design.




